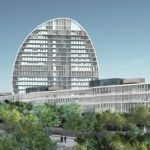La Vela, BBVA’s new architectural landmark in Madrid
La Vela is the main building in the new headquarters that the bank is building in Las Tablas. The office and service building complex is designed to accommodate a total of 6,000 employees, who will move in between June 2013 and the first quarter of 2015.

BBVA employees have taken part in a brainstorming contest to choose the name of the most emblematic structure in the new headquarters that the bank is building in Las Tablas, Madrid. La Vela, the name chosen for the 93-meter 19-floor elliptic high-rise, has been designed by Swiss architects Jacques Herzog and Pierre de Meuron.
La Vela is the main building in the 114,000 m2 office and service building complex, which includes seven three-floor buildings more, each one named after a continent. The buildings are separated by streets, which borrow their names from seas and oceans across the globe.
Except for the main building’s – picked by employees - all names used in the BBVA City have been chosen based on their association with BBVA’s identity-defining elements: globalism, confidence, drive, teamwork and sustainability. 6,000 employees will move into the complex between June 2013 and the first quarter of 2015.
The new headquarters are being built in accordance with the sustainability criteria required to earn the LEED Gold certificate, the strictest sustainable construction standard, using low environmental impact materials. The buildings will also be equipped with remote energy consumption monitoring technologies.
Solar panel and closed-loop geothermal (which allow to harness stable subsoil temperatures) systems installed throughout the complex will cover a portion the site’s energy needs will be covered with renewable energies, thus allowing allow to curb the complex’s carbon emissions and energy consumption by 7.6% and 8.3%, respectively.
Also, the buildings are being equipped with grey-water recycling and façade-mounted rainfall collection systems for plant-watering use. Collection stations will also be installed to recycle 100% of the generated waste.
The building envelope is one of the defining features of the project, as the façades have been designed to minimize energy consumption. The complex’s over 49,000 m2 of glass surface will be sheltered by more than 2,800 prefabricated louvers, oriented according to thermal insulation and efficiency criteria. Virtually 100% of the office space grants views of either the neighboring areas or the inner patios.